The home is the center of any family. It’s where we gather, celebrate, and experience life together. The best part about our homes is that they can adapt to us and our needs. When it comes time to adjust our aging loved ones’ living situations, if keeping an aging parent nearby is important, you may have more options than ever before.
If your home doesn’t already have a mother-in-law apartment, consider areas in your home where one might fit. Garages and basements can be great multi-functional spaces in our homes and they are very popular spaces to transform into a second living apace. Basement or garage modifications for seniors could be an excellent option if we look to move a loved one closer while still supporting their independence. Another option growing in popularity is an independent building built in the back yard of an existing home, a Detached Accessory Dwelling Unit (DADU), sometimes referred to as a granny flat.
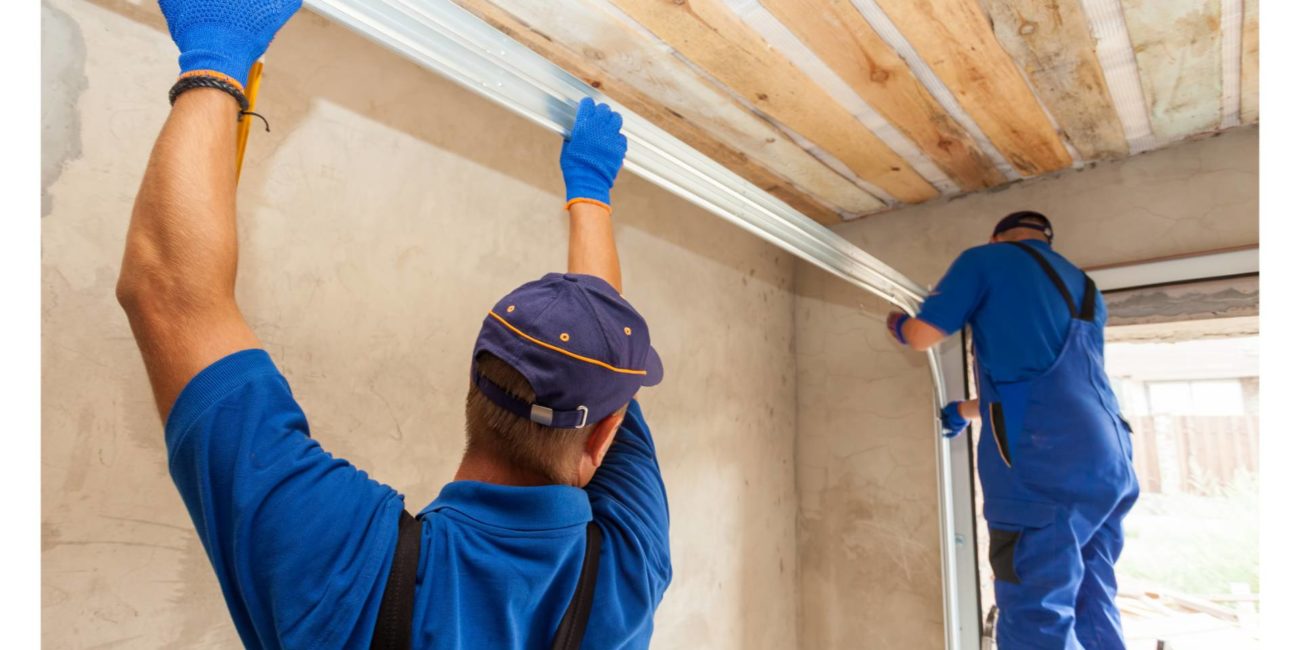
What is an ADU?
You are most certainly already aware of mother-in-law apartments, which is a type of ADU. They have been around for ages and the home may have been built around the design, or a garage or basement could have been converted later. All of these usually supply a private bedroom, living area, bathroom, and sometimes a separate kitchen to a parent and they allow you to keep your aging mom or dad nearby while still providing some privacy for everyone.
There are many benefits to ADUs, including;
- Proximity in case of emergency or medical need
- Closer access could decrease any feelings of isolation or loneliness
- Potential money savings from having to hire help for things like lawn mowing or part-time nursing
- Maintained independence for a loved one
- Less burnout as a caregiver by saving time in driving, house chores, stress from not being able to check-in, etc.

Do You Need a Permit for an ADU?
Like any other home construction project, there are particular guidelines and protocols we must follow. There will be required ordinances to ensure this new space is legally livable and built with the appropriate permits.
First, connect with the local Zoning Department for more information. They will direct the following steps to make sure the plans are city-approved and safe. The good news is that ADUs have become increasingly popular and most cities now have expeditated processes for their permits!

What is the First Step?
We might want to start with a conversation first with our loved ones. Many aging adults thrive with an aging-in-place option. It allows them the comfort of living in a familiar home. And the beauty of a garage living space means they don’t have to give up their independence. This can make a conversation with a parent about moving much more palatable if they have their own little home instead of a bedroom in a house or a long-term care facility. For example, they can still have their own furniture, keep a cherished pet, and set their own house rules. However, some parents may not feel comfortable either moving into the child’s home or moving away from their community. Have this conversation and make sure everyone is in agreement before investing in expensive renovations.
Some Considerations for Garage/Basement Modification
There are a few considerations to think through when considering a garage conversion. First, we might want to consider if losing the garage is something workable for the family.
A garage conversion does mean losing a traditional garage that can house vehicles or large items. In urban areas where street parking is limited, this is particularly important. Check with a real estate agent in your area to see how resale values will be affected, and spend some time in advance parking on the street to see if this is acceptable to you.
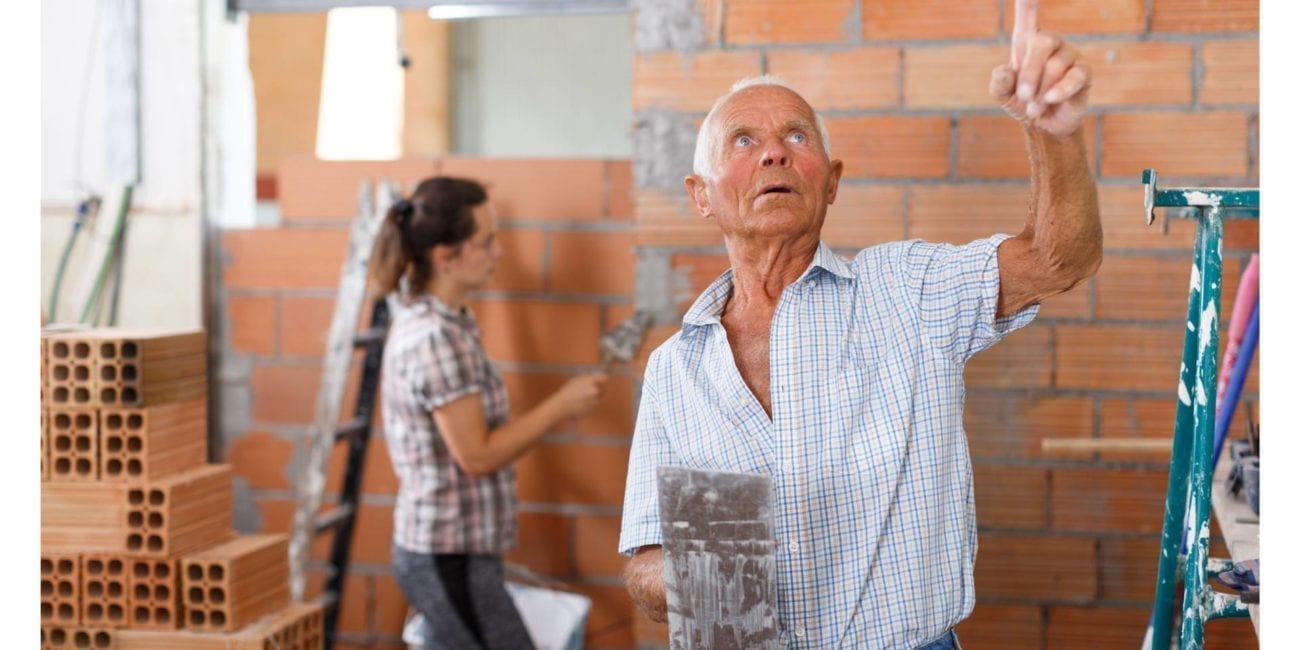
Like any home construction project, the price tag for a garage conversion ranges on your construction choices and geographical area. However, one benefit of a garage living space is that some of the expensive work is already completed. Items like walls, roofing, and a foundation are expensive construction elements that are already completed in a garage. This is one money-saving benefit of a garage modification for seniors.
However, there are significant construction costs to consider still. Most garage conversions include costs around:
- Permits
- Insulation
- Framing
- Electrical
- Plumbing
- Optional kitchen costs
- Optional bathroom costs
- Aging specific modifications
These basic costs range in price depending on our choices, size of the unit, and taste for modification. However, on average, most garage modifications for seniors cost between $10,000 to $50,000. If a separate bathroom or kitchenette is desired, the project could cost more in the range of $100,000+. If we are comfortable with our loved one still sharing an accessible bathroom or the kitchen, this could keep the cost lower. * Note that lumber and construction personnel shortages during Covid have dramatically increased building cost and lead times, check with contractors in your area for up-to date cost.
There are a few considerations to think through when considering a garage conversion. First, we might want to consider if losing the garage is something workable for the family.
A garage conversion does mean losing a traditional garage that can house vehicles or large items. In urban areas where street parking is limited, this is particularly important. Check with a real estate agent in your area to see how resale values will be affected, and spend some time in advance parking on the street to see if this is acceptable to you.
DADU Considerations
If you are considering adding a Detached Additional Dwelling Unit (DADU) to your property, consider the following:
Do you need a kitchen and living area, or will the unit be simply a stand alone bedroom with bath? A studio DADU cost can range from $100,000-$200,000 with one bedrooms typically costing $200,000-$400,000 with huge swings depending on local building cost.
How to you envision using the space in the future after the aging parent moves out? Will you want to rent out to generate additional income, or use it as an artist studio? Carrie Simmons, A realtor with Coldwell Banker BAIN and Senior Real Estate Specialists, advises to ask a local realtor to provide you with a market analysis of homes w/DADU additions in your area so you can consider not only your current short-term needs but the long-term effects on your home values.
How does weather in your area affect the access to the unit? Will your aging parent be able to navigate snow and ice to access the main house?
What communication system will you use to check on your parent if they have a medical emergency?
If the home design is set up to accomodate a wheelchair, can this be made more visually appealing if the DADU is used as a rental property in the future?
Many companies are designing prefab DADUs, which can be as much as half the cost of custom designed units, and save months in permitting time.
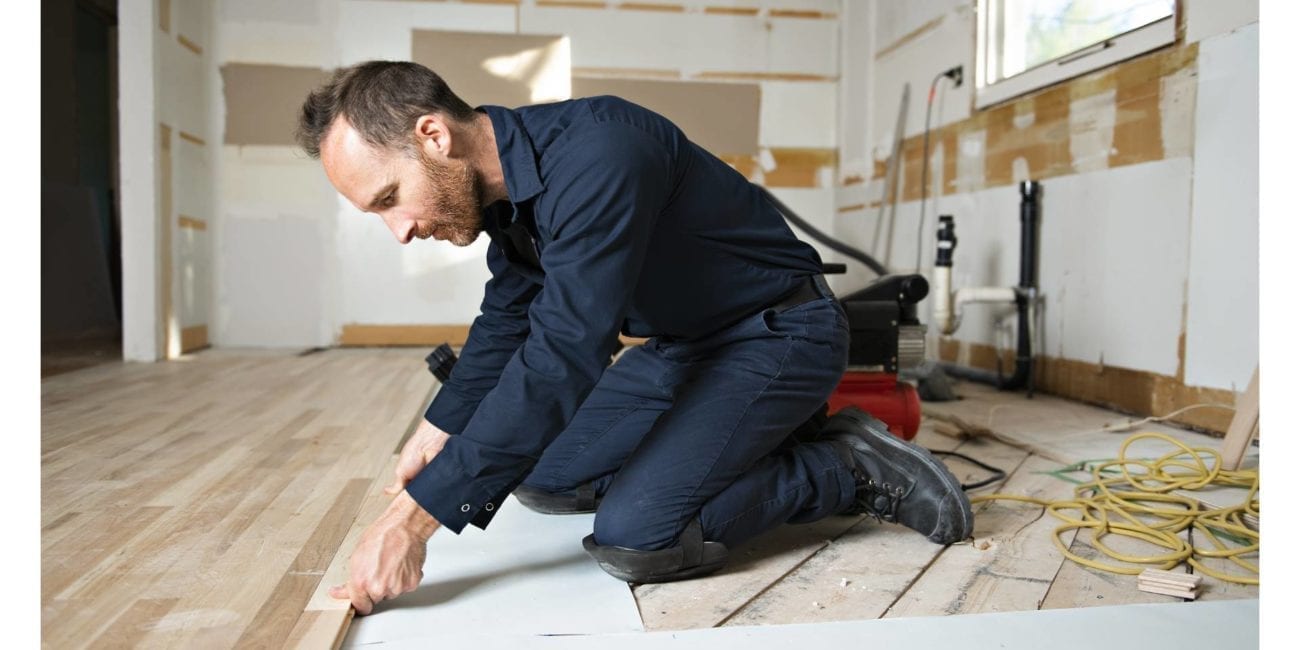
Helpful Financial Resources
Historically a home renovation project, like a garage modification has been mostly from our own pocket. However, ADUs have become hugely popular across the country. and many financing and loan options are now available for this type of project.
Additionally, most cities and counties across the states are encouraging their citizens to build ADUs. Many local governments have made the permit process simpler and cheaper. There are even a handful of cities in major metropolitan areas offering financial assistance for ADU modifications.
Check into local home repair grants for senior citizens. Consider whether it makes sense for your family to convert your own home, or to convert your parents home and move your family or another caregiver into the home that qualifies the senior for assistance. Each state has its own programs but options like low-income utilities and heat-efficient window grants are fairly accessible for those seniors who qualify. Connect with a local Agency on Aging office to explore available financial assistance and home repair grants for senior citizens.
Cost vs. Savings
Considering that the average cost for elderly residential care ranges from $1,500 to over $10,000 a month, with dementia care or urban areas costing much more, an ADU could eventually save money. Many families prefer the cost of building their own long-term care solution to paying an outside company each month.

Research average costs for residential care in the area then compare that to a projected modification costs to see long-term financial impacts.
Another financial benefit of an ADU is the potential property value increase. Many people are seeking flexibility in living options and an ADU is likely to make your home appealing to you and future buyers, raising your home values to cover or offset the construction costs. This is money that will come back to you in property values.
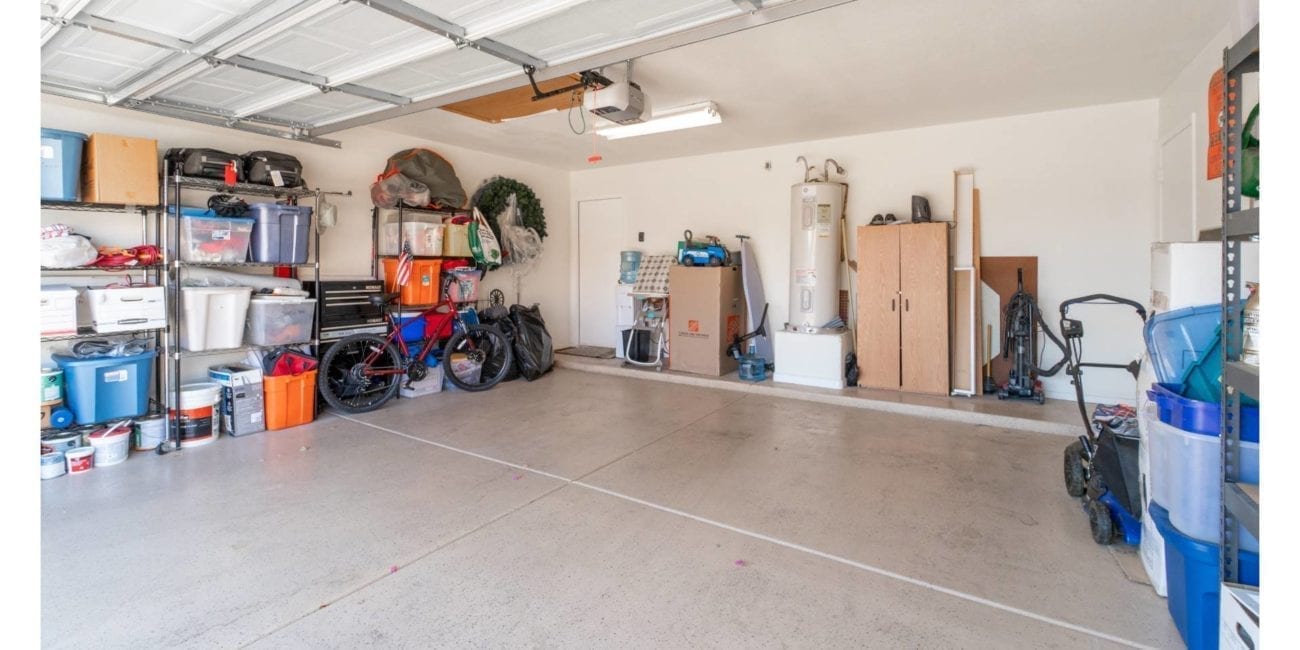
Specific ADU Modifications for Seniors
Below are a few ideas to consider for home modification safety for seniors:
- Consider a ramp or one-step entry for any entrances
- If you can’t eliminate stairs, add a hand rail and non-slip strips for stairs
- Look into pocket doors instead of traditional hinged doors (that are narrower and tend to catch on clothes and mobility devices)
- Soft flooring (either carpet or rubber) that adds softness and stability but is easy to clean
- Lever-style doorknobs and fixtures for easier gripping
- Widen doorways to accomodate current or future needs for a wheelchair
- Install a curbless shower
- Add grab bars near the shower and toilet. Many are available now that are “hidden in plain site” meaning they can appear to be towel racks or soap holders and eliminate the clinical look of grab bars
- Make sure kitchen and bath cabinets are installed to provide wide enough clearance and turning radius for a wheelchair
- Ensure any gaps in transition flooring are smoothed to eliminate tripping hazards
- If working with a company with a prefab ADU, be sure to request a style that is specially designed to accomodate elderly or handicapped users.
- Cutting down on possessions to downsize can be extremely difficult, but safer for the senior if items that don’t need to be regularly accessed can be stored off-site to cut down on clutter. Clutter can lead to tripping hazards or injuries if too much is crammed into a closet or storage totes block walkways.
- Storage totes in closets should have contents clearly marked in easy to read large print.
- All flooring should be non-slip. Be particular about the tiling that is used in kitchen and baths to be sure that it does not become a hazard when wet.
- Access doorways preferably with a ramp, or if this is not feasible, stairs with non-slip tape and easy to grab hand rails.
- Make sure the unit is well-lit and light switches are easy to find or use motion activated lights in non-sleeping areas. Glow in the dark light switches are an easy add on.

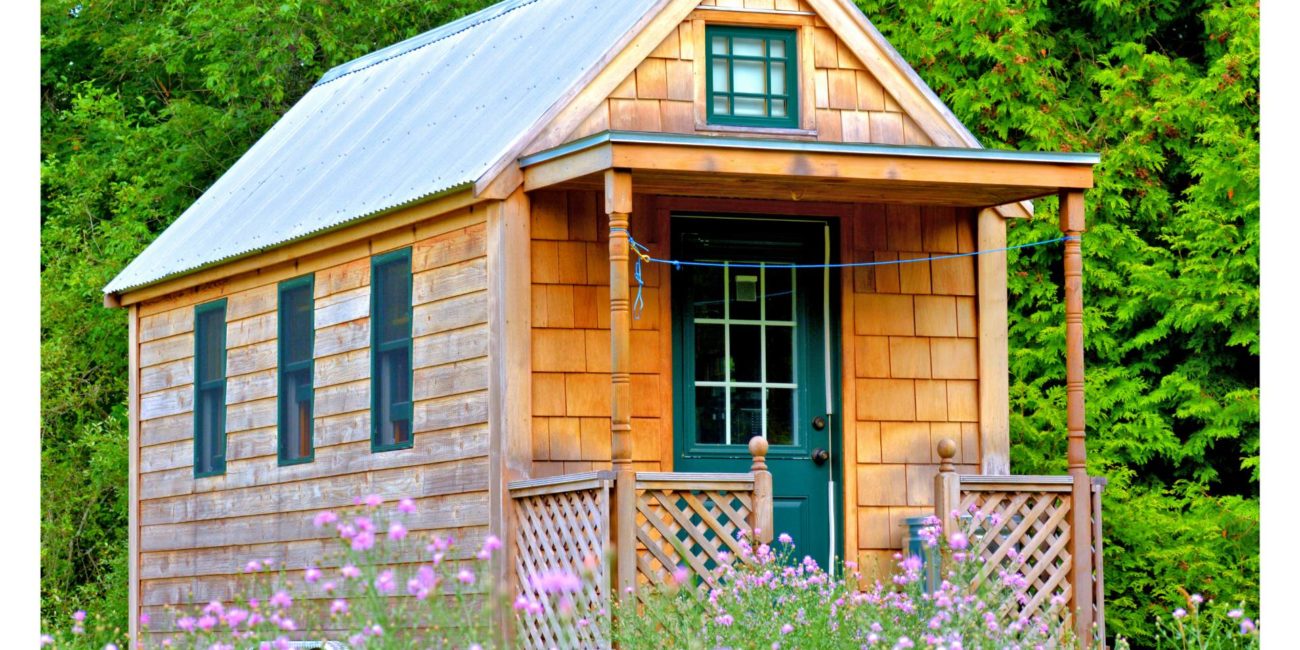
Big Decisions Deserve Big Support
Have you created your own granny flat? We would love to see the pictures and hear about your challenges and rewards. Please share with us on Facebook.com/groups/beverlysdaughter.




Leave a Reply